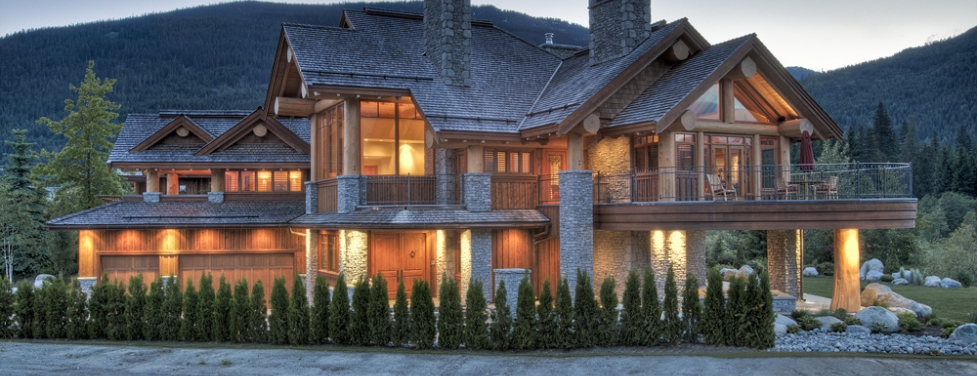
Private Residence - Golden Bear Place - Whistler, BC
This project is a waterfront alpine vacation home located in Nicklaus North, Whistler B.C.
- Building Size: 3500 sq ft
The ground floor programme features a multi- car garage, three children’s bedrooms, a media room, games room and large covered patio with hot tub and outdoor fireplace. The master bedroom suite and home office/study are located on the main floor. The primary feature of this floor is the large, open great room which combines formal living room, dining, kitchen and family room functions together into one spacious and open plan. With panoramic views north over Green Lake, east and south to Blackcomb and Whistler mountains, maximizing view was paramount in the planning of this home. Large decks and outdoor courtyard areas were also incorporated to enhance the indoor/outdoor experience of the property.























