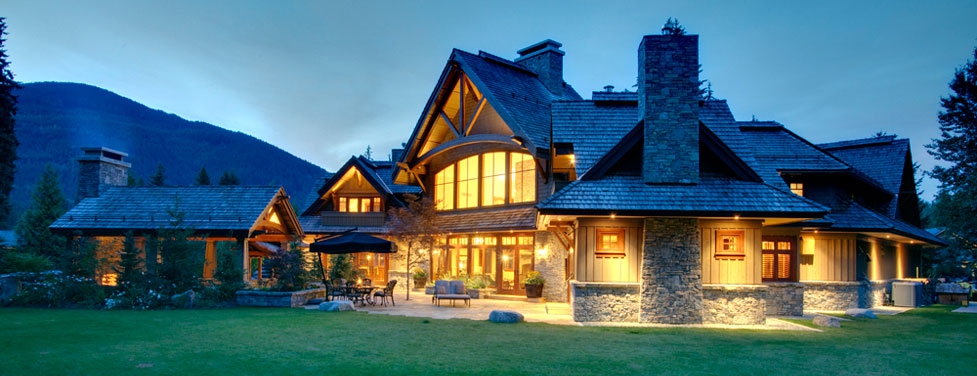
Private Residence - Tapleys Place - Whistler, BC
The Mann Residence is located in the Crabapple neighborhood of Whistler, BC.
Previous projects designed for the Mann’s were typically Whistler alpine in character. For their newest home however, they wanted to explore a more traditional image. The result is a design that is more formal and refined yet appropriate for a mountain retreat estate property.
The site is a 30,000 sq ft lot and is located at the end of a quiet cul-de-sac. Views from the property are at a premium and generally limited to long distance mountain vistas. Consequently, early planning efforts focused on the creation of more intimate views into designed courtyards within the site itself. The solution developed was an “X” shaped plan consisting of a central public core with four radiating wings that separate public and private functions within the home while maximizing views, natural light and access to the private courtyards and gardens.
- Building Size: 6000 sq ft
Main Floor
The main floor programme features a centrally located formal living and dining room. This two-storey core separates the family and formal entertaining wings of the plan. The family wing includes a gourmet kitchen which is open to a casual dining nook and family room. The entertainment wing includes media, billiards and a wet bar. All these rooms have direct grade access to a private, south facing rear courtyard which features a hot tub pavilion as its focal point. Enhanced indoor/outdoor living and entertaining opportunities are at the heart of the main floor plan concept. There is a multi-car garage with associated mechanical and service functions, a separate ski entry with ample storage and a wine room featuring extensive custom millwork. The owner’s home office is designed as a private wing having separate entrances from both inside and from its own private garden.
Second Floor
The second floor is primarily devoted to the bedrooms of the home. This floor plan is also divided into two main wings; one dedicated to the master bedroom suite and the other to the children’s rooms, laundry and activity area. The master bedroom has a south facing balcony that views into the rear courtyard and to the mountain vista beyond. There are his and hers walk-in closets and five-piece en suite featuring a highly detailed interior millwork package. There are three children’s bedrooms and one junior master suite with matching balcony in the opposite wing. All bedrooms have private or shared en suite washrooms. Laundry facilities are conveniently located adjacent to the bedrooms and the kid’s activity area is remote from the rest of the home.






























