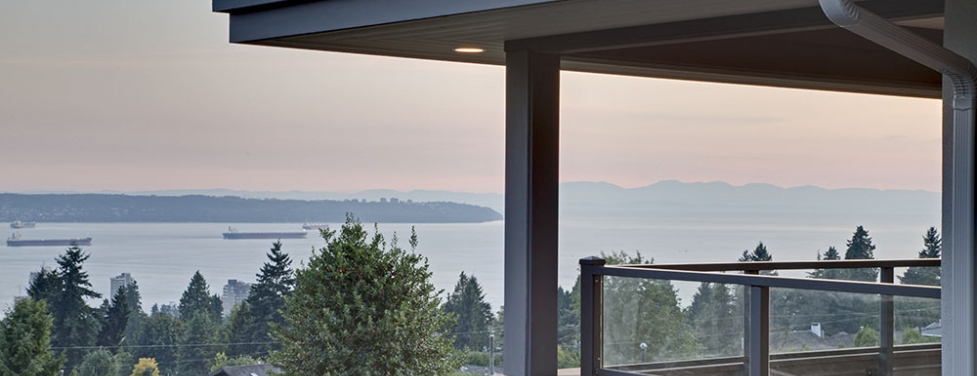Private Residence - Rosebery Ave. - West Vancouver, BC
- Building Size: 4500 sq. ft.
Located in the Upper Queens neighborhood of West Vancouver, this project involved extensive yet practical additions/renovations to an existing 1950’s bungalow. Our clients, a young and active family with three boys, were rapidly outgrowing the original home which was in poor condition and nearing the end of its serviceable life. Improved functional planning, additional floor area and maximizing views were the main priorities - all within a very tight budget. The existing home was torn down to the main floor framing, the existing foundation excavated and updated with waterproofing and new perimeter drainage. The basement and main floor were re-planned as the primary living, dining and gathering spaces while a second story addition was reserved for the family’s bedrooms, a conventional solution providing peace and privacy.































